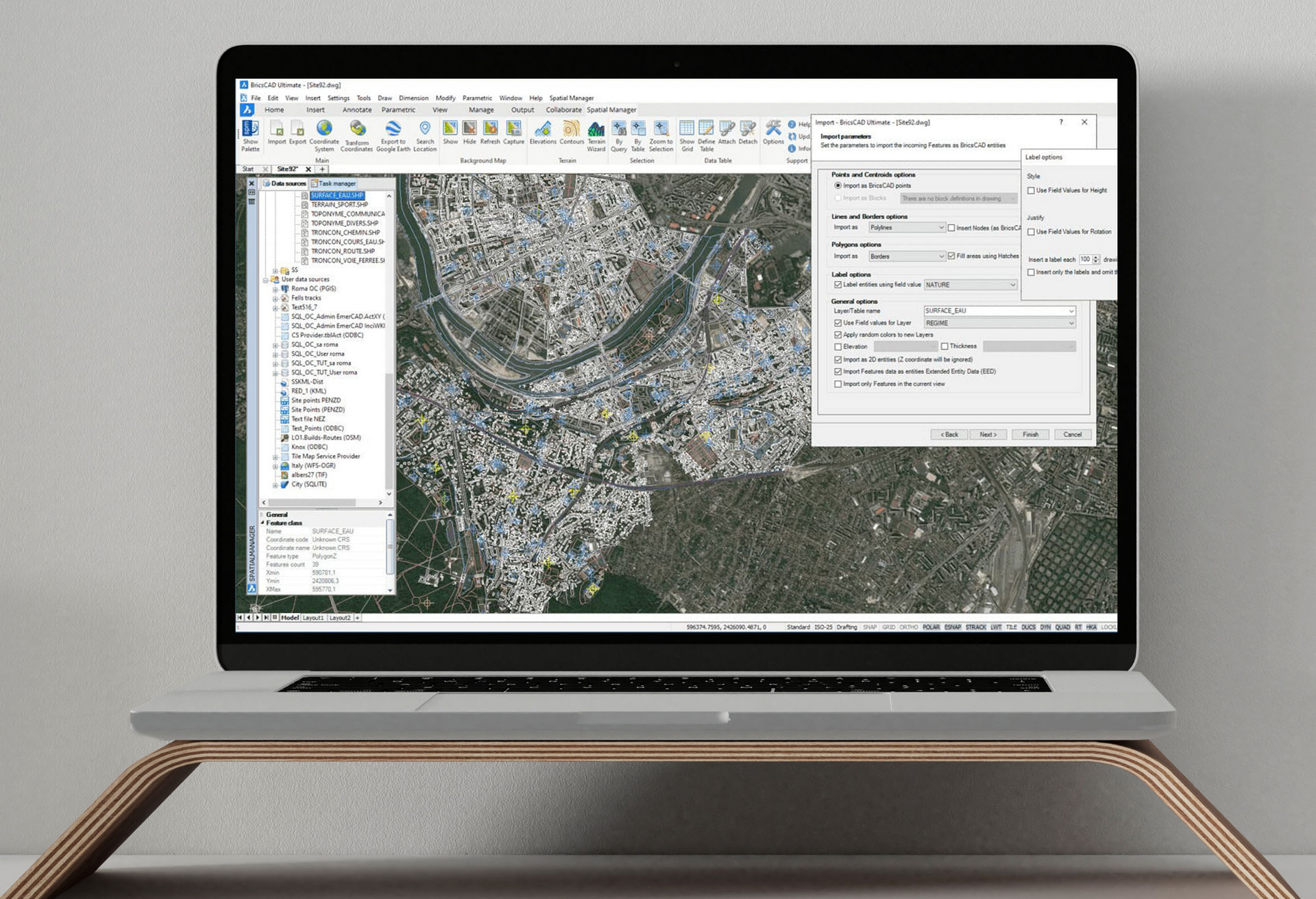
Simple and efficient civil design tools
Operating on AutoCAD and BricsCAD for road and corridor based projects, land development and site grading, stormwater, sewer and pipe design


Civil Site Design - is a comprehensive civil design solution incorporating road design, drainage, sewer and pipe design, surfaces, alignments and site grading. All this, plus the flexibility of operating across multiple CAD platforms. Civil Site Design is available for AutoCAD, Civil 3D, Map 3D and BricsCAD.
Built for all civil designers, you can quickly and easily generate road network designs complete with dynamic intersections and cul-de-sacs, updating as you make changes to any element. The software is also purpose built for road reconstruction designers. Generate outputs including long and cross section sheets, setout points, volume reports and more, directly into your drawing environment and customisable to suit your local drafting standards.
In Civil 3D, Civil Site Design uses the surfaces and alignments in Civil 3D, and can export surfaces, alignments, profiles and corridors and COGO points directly to the drawing.
For CAD based systems, Civil Site Design comes complete with surface modelling and alignment design tools, as well as dynamic site grading functionality.
Civil Site Design supports multiple platforms and multiple product releases: Civil Site Design has been developed to operate on AutoCAD, Map 3D and Civil 3D from 2012 to the latest release, and recently has been updated to operate on BricsCAD.
Key Benefits
Bespoke Software Support
We provide bespoke CAD software support services and ongoing support contracts.
Learn moreTraining
Training on all aspects of BricsCAD usage can be provided through one of our standard training course options or it can be tailored to meet your company’s specific needs.
Learn moreIntroductory Video
Videos
Civil Site Design V22.10 Release Highlights
This release highlights shows some of the major updates to existing features and new design tools to improve your productivity
Kamo Shared Path - Civil Site Design Showcase
Civil Site Design Project example for the Whangarei District Council
Request A Trial
Request A Demo
If you'd like a demo, then please complete the form below and we'll be in touch with you to arrange a suitable time.
BricsCAD Options (NZD)
Single licenses give you ultimate flexibility in how you utilise BricsCAD and is well suited to individuals and smaller organisations. For larger companies there is the option to use a Volume license, which simplifies management. Feel free to contact us to discuss your options.
Network licenses allows you to share a seat of BricsCAD across multiple users on your company network and can be very cost effective. Management is simple, and you can make BricsCAD available to as many users as you like. There are some additional requirements needed to use a Network license, so we recommend that you talk to us to confirm that it will work for you.
All prices are GST exclusive.
Perpetual license pricing includes the 1st year of maintenance support.
Maintenance is recommended but optional for perpetual licenses from the 2nd year on to keep your license up-to-date.
Rental subscriptions pricing include support.
Students and Academic institutes can register to use BricsCAD for *FREE*
Looking for an Upgrade, Volume, or Network license options?
Get in touch, we can advise you and provide a quote.
External Resources
Frequently Asked Questions
More CAD Software
Ready to Transform Your CAD Workflow?
Contact us today to discover how CAD Concept's first-rate support and expert training can elevate your design process.








.jpeg)
