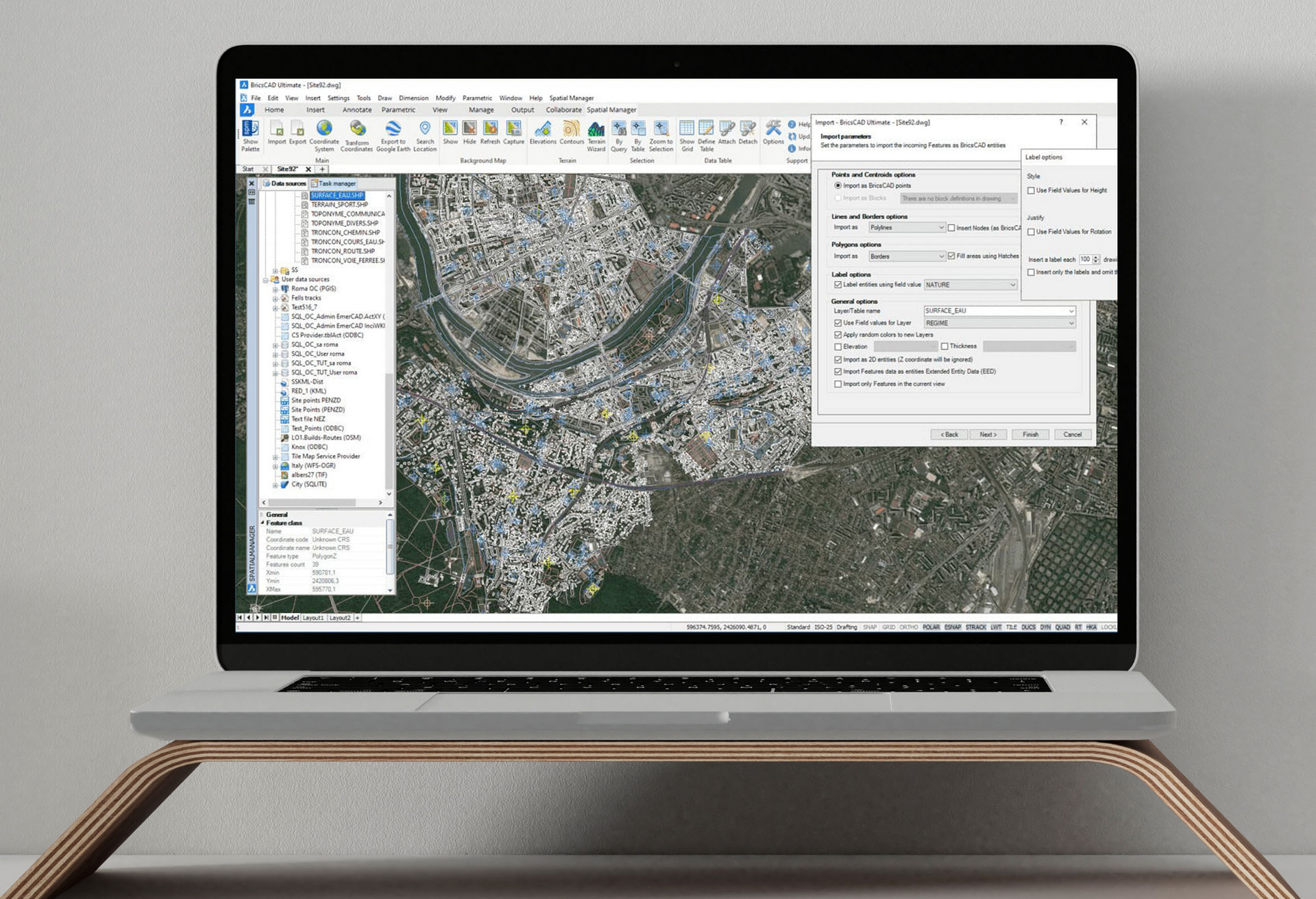CAD SOFTWARE

Our CAD Software Range
A benefit to BricsCAD is that there are thousands of 3rd party applications that will run on it. What is more, the majority of these applications will also run in an identical manner on AutoCAD. This provides you with and incredible amount of choice and flexibility in how you go about meeting your design requirements.
We are pleased to be able to offer products listed for BricsCAD & AutoCAD. Please contact us if you need some advice or are looking for something else.
Ready to Transform Your CAD Workflow?
Contact us today to discover how CAD Concept's first-rate support and expert training can elevate your design process.







.jpeg)
