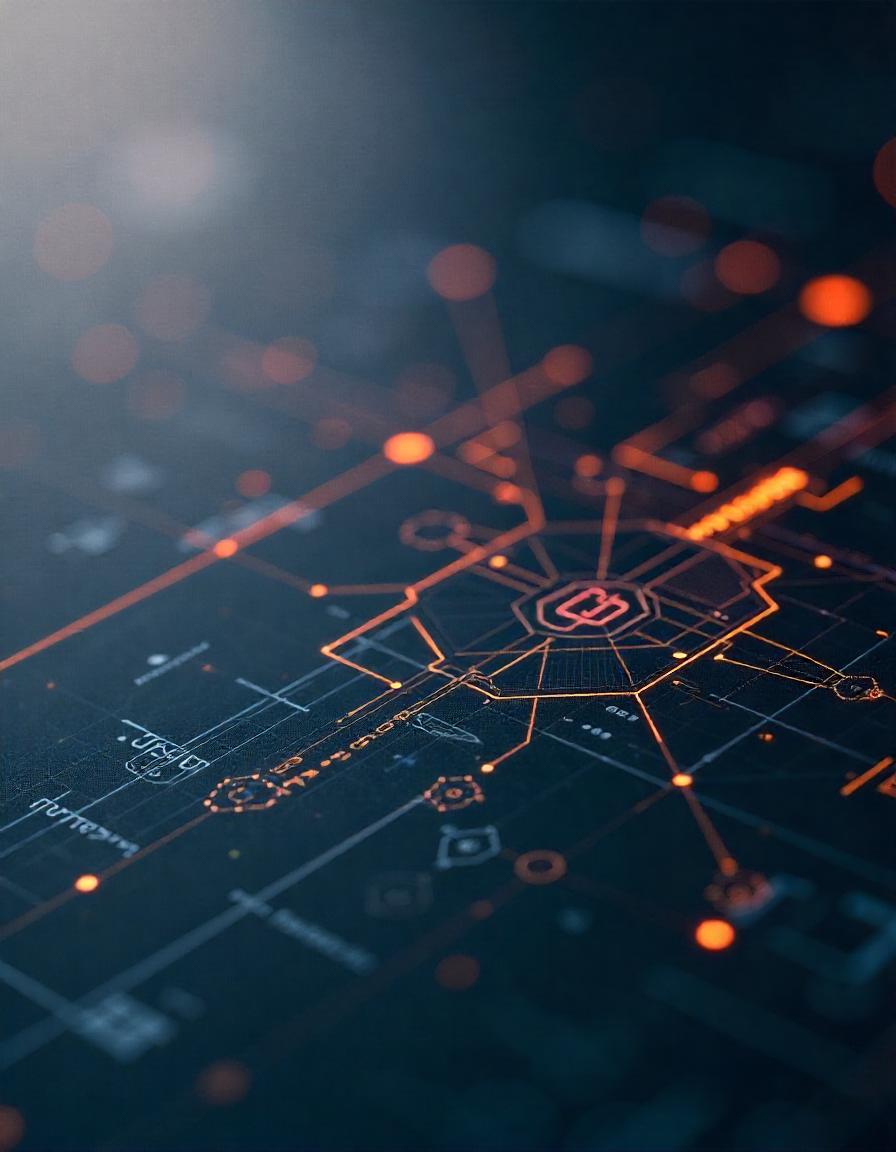NEWS & UPDATES

This article has been archived
March 26, 2025
WEBINAR: New Options for Scan to Plan (and BIM) for Surveyors
Autonomy & Reality Capture Hub NZ (ARCH NZ) hosted a webinar to look at new options available with Scan to Plan, and to BIM using BricsCAD. Included in this webinar is BricsCAD BIM and its enhanced new tools to allow you to quickly create accurate BIM models and plans from point cloud scans.
This session shows a new approach within BricsCAD to easily create geometry from the point cloud in 3D and then process to 2D outputs. Starting with a very simple building and progress through some more challenging cases in terms of the geometry and the outputs.

Ready to Transform Your CAD Workflow?
Contact us today to discover how CAD Concept's first-rate support and expert training can elevate your design process.

